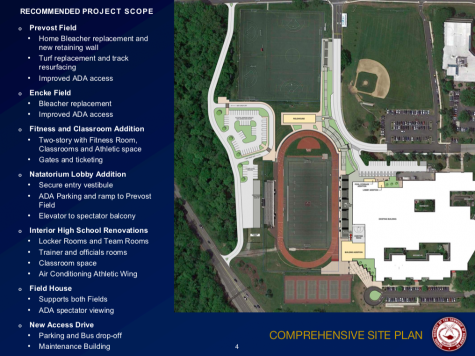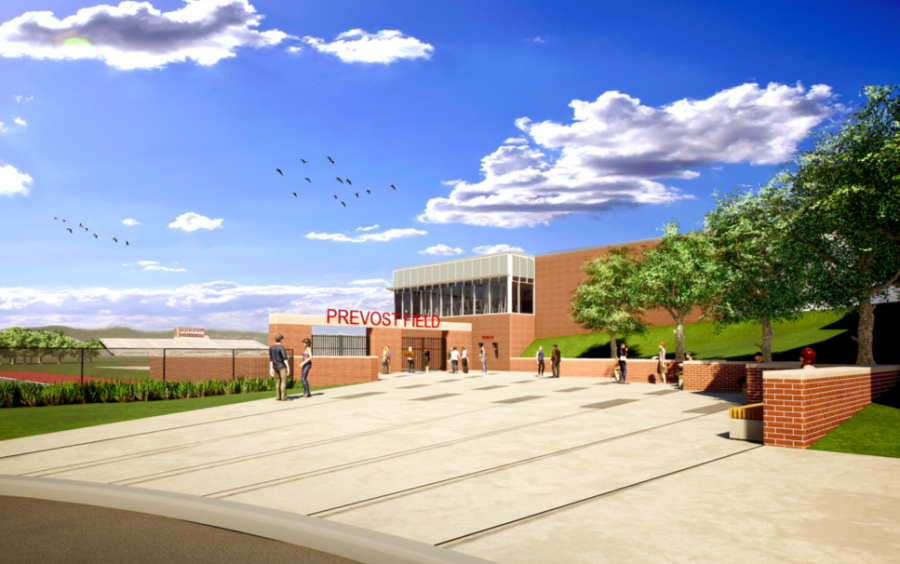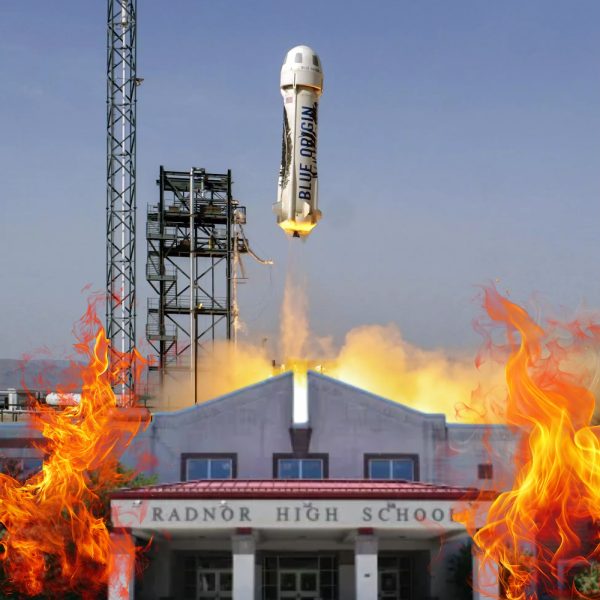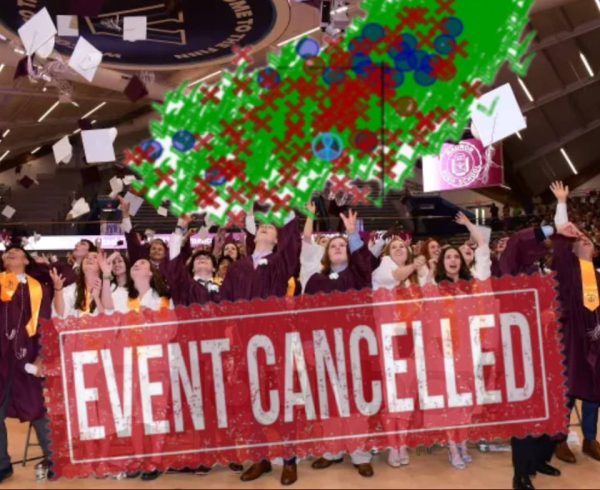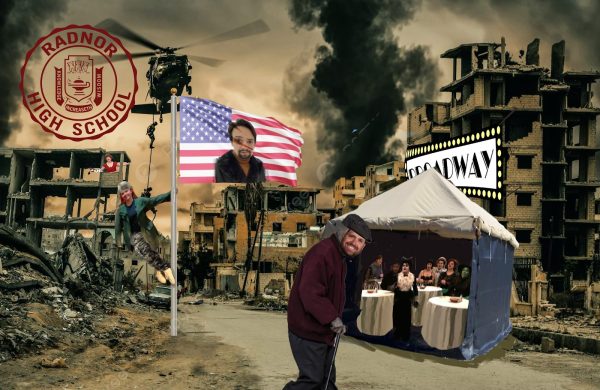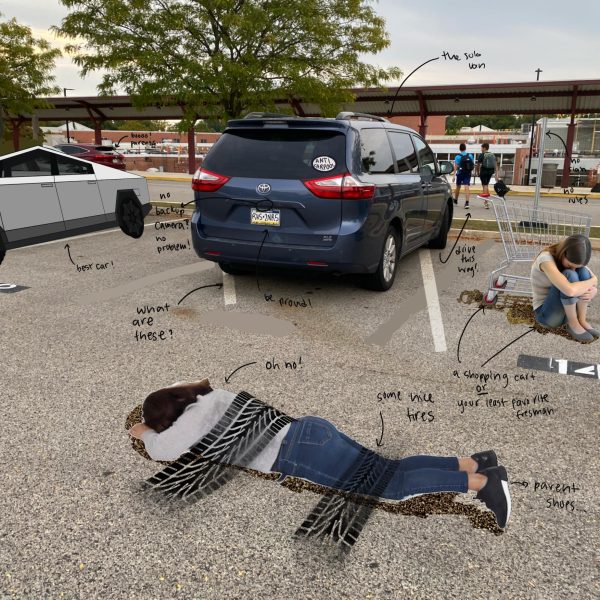A Critical Upgrade: RHS Athletic Facilities
January 6, 2020
In addition to the 1,200 students who use the Radnor High School athletic facilities throughout the year, the entire Radnor community benefits from using them. Many students’ lives revolve around the fields, gym, and pool, practically living at the school. Yet, some of these facilities have not been updated for over 49 years. The steep concrete bleachers are unsafe and not ADA (Americans with Disabilities Act) approved. To heat the pool, maintenance staff has to run the boiler for the whole school, which wastes energy and money. In addition, the gyms are not air conditioned and get uncomfortably hot in the warmer months. Luckily, members of the community, school board, and administration are working on solving these issues.
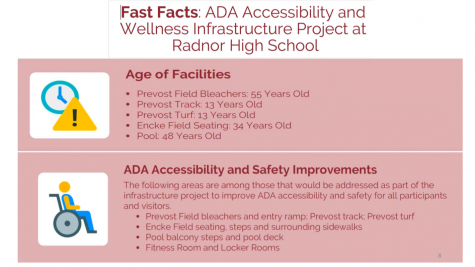
Above: A slide taken from the “ADA Accessibility and Wellness Infrastructure Project at Radnor High School” presentation.
The athletic facilities infrastructure project began when it was revealed that the bleachers on Prevost field are a violation of ADA requirements. The bleachers are rusty, have no safety handles, and were built over 55 years ago. The Radnor administration presented this issue to the school board facilities committee in November of 2016. After looking into fixing the bleachers, RHS administrators realized that they could not easily replace them without also addressing the retaining wall underneath and adding wheelchair accessibility. For Mr. Petitti, the district spokesperson, the most important part of the project is to “bring these facilities up to ADA standards.” Given the situation, the RTSD school board decided to consider other improvements to the athletic facilities. After holding multiple community outreach meetings, it became apparent that RHS needed multiple improvements including: an updated pool, weight room, and playing fields.
RHS Staff, RTSD School Board members, students, and community members identified many issues inside and outside of the school to target and work with . For example, the concession stands are worn down, there are no easy access bathrooms from either Prevost or Enke field, and both the Prevost field track and turf have not been redone in 13 years. Moving indoors, the pool locker rooms are in desperate need of renovations, the pool itself is 48 years old, and the viewing area is also not ADA compliant. The weight room is undersized, as it used to be an old classroom, which forces students to pay for memberships at commercial gyms to train. These issues pertain to the 79% of the student body that plays sports, but the main gym is an area that all students use and is also in need of renovation. The gym is the only place in the school where the entire student body can gather at the same time, yet it has no air conditioning, and any student who has attended the LM pep rally understands how stuffy and brutally hot the gym can be. In addition to addressing these concerns, the school district is considering adding a parking lot behind the visiting teams’ bleachers to divert traffic caused by sporting events and team buses. The steering committee is also advocating for the district to expand both the girls and boys locker rooms and to add more bathroom facilities.
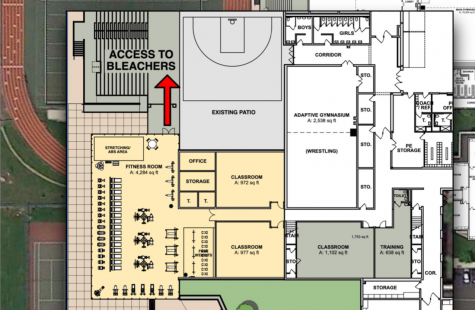
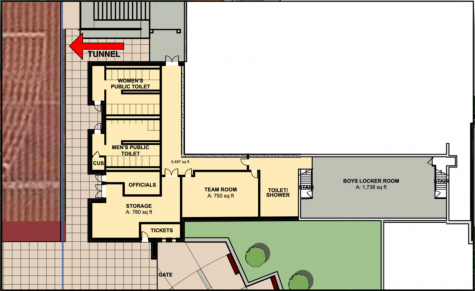
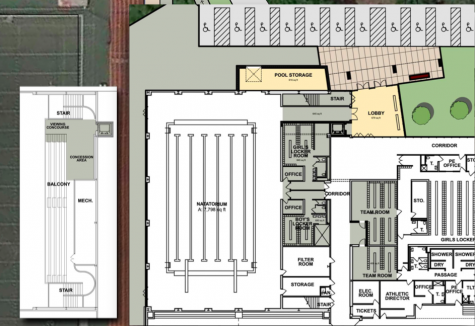
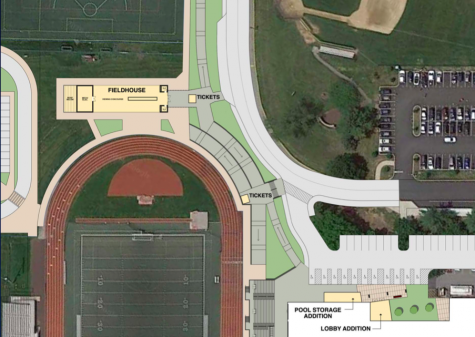
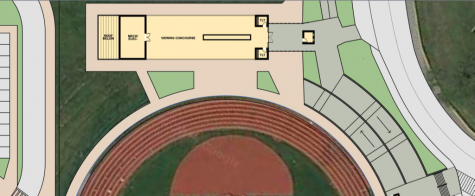
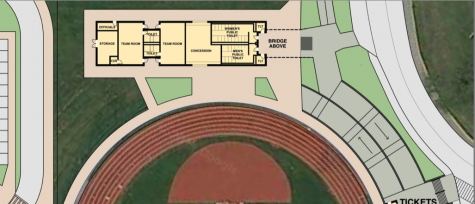
See more: “High School Infrastructure Study Board Presentation”
A steering committee, a group of volunteers made up of community members, RTSD administrators, RHS staff, and RTSD school board members has spent many hours talking through these issues and planning with the architect what the new facilities will include. This is not a small, quick, or inexpensive project. Mr. Jeff Bojoukous, a dedicated community member on the steering committee, explained that everyone recognizes these issues need to be fixed, but if they move too quickly, voices will be left out. Additionally, if the district does not fix certain issues while they are fixing the bleachers during this renovation, it will be even more expensive and difficult to go back and fix them later. Sarah Dunn, a member of the school board and the steering committee, explained, “Why do all this work, and then 5 years from now, 10 years from now, damage it all by bringing in construction equipment to add facilities we need.” In other words, it would not make sense to demolish and redo the bleachers, but then risk having to ruin them in the future to address issues pertaining to the pool or track.
In regards to funding, this project will not be cheap. The architect working with the committee estimated the current plans will cost around 28 million dollars, including 20% for overruns, (i.e. going over budget) and 4 or 5% for delayed bidding (i.e. increases in contractors’ initial price estimates). The committee has not officially decided yet where the funding will come from. One possibility includes using a funding reserve (money set aside by the school district for future projects), and another possibility involves issuing a bond.
Mr. Bojoukous added, “What we are trying to do is improve these facilities for everybody . . . making it accessible for everybody and beneficial to everybody.” Mrs. Dunn makes a similar point, stating, “This is not about the athletic teams, this is really about student wellness… promoting wellness among the student body not just among student athletes.” The next step is for the committee to meet with the architects and the full board to ask more detailed questions and further plans. According to Breslin Architects, the group working with the district, the project could be finished between March and July of 2022. The project may be expensive and ambitious, but it is a worthwhile investment in RHS that is long overdue. With this project, Radnor is making a commitment to serve all citizens, regardless of physical limitations.
For more information, see:
- The presentation by Breslin Architects “High School Infrastructure Study Board Presentation”
- “ADA Accessibility and Wellness Infrastructure Project at Radnor High School”
- RTSD’s page for “ADA Accessibility and Wellness Infrastructure Project at Radnor High School”, where many more resources can be found
